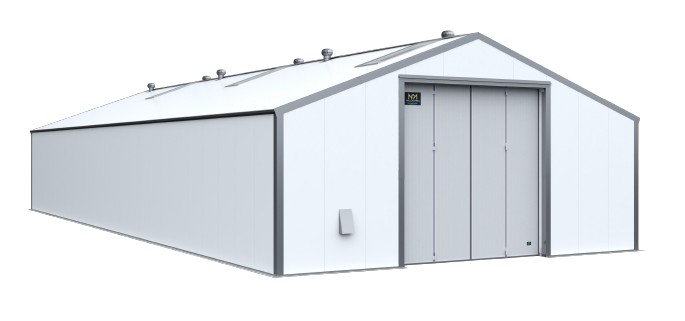WAREHOUSE (HaguHall MSU sandwich) 10x24m, alu. frame, insul.
NST
CSHETENWHSI
Valid Article
HS Code:
940690
Last Updated on:
15/11/2025, 22:02:33
WAREHOUSE (HaguHall MSU sandwich) 10x24m, alu. frame, insul.
Form
- Semi-permanent modular warehouse, 10 m width × 24 m length (~240 m² floor area), extendable in 4 m sections.
- Frame made of anodised aluminium with galvanised steel components for strength and corrosion resistance.
- Walls and roof constructed from insulated sandwich panels (approx. 50 mm PIR or mineral wool), fire-retardant, waterproof, and UV-resistant.
- Gable sliding doors (approx. 4.5 × 4 m) on both ends for easy access.
- Integrated passive ventilation through gable and roof vents.
- Designed for ground anchoring on various surfaces (gravel, concrete, or soil) and can be erected without heavy machinery.
Fit
- Clear internal span provides unobstructed space for pallets, racking, and large equipment.
- High side-walls (≈ 3.3 m) and central height (≈ 5.5 m) allow efficient storage and handling operations.
- Adaptable for different climates and terrains; compatible with optional flooring, lighting, or solar accessories.
- Modular design enables length extension and reuse in various field or operational contexts.
Function
- Provides a rapid-deployment, semi-permanent warehouse solution for humanitarian, logistics, or industrial storage.
- Ensures protection of goods and equipment from weather, UV exposure, and temperature fluctuations.
- Offers scalable and reusable infrastructure for long-term field operations.
- Lightweight, transport-friendly components allow quick assembly, dismantling, and redeployment.

