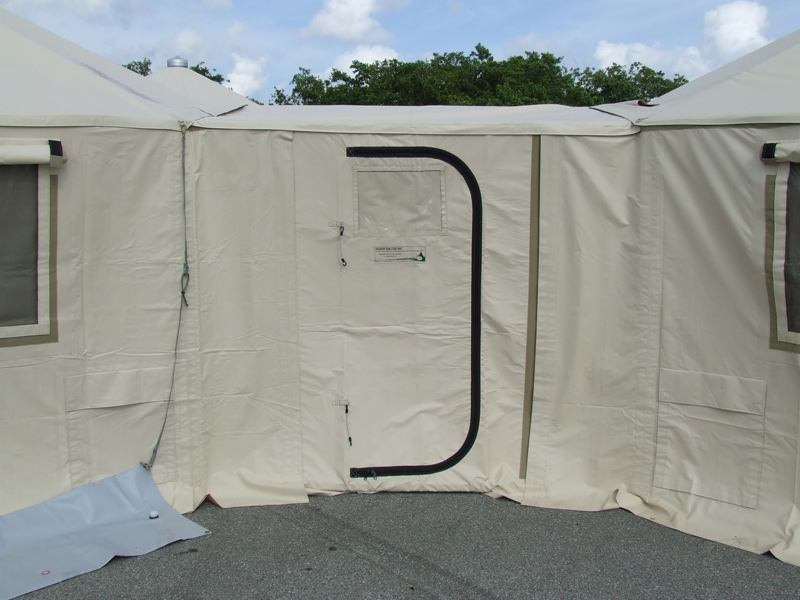(M20/1935/1950) CONNECTION & LATERAL DOOR (Design Shelter)
NST
CSHETENMCD-
Valid Article
Account code:
61130
HS Code:
630629
Last Updated on:
11/12/2024, 19:47:03
Former
Code(s):
CSHEZFR0228
(M20/1935/1950) CONNECTION & LATERAL DOOR (Design Shelter)
Form
- Framework: Aircraft-grade 6063-T6 aluminum, which is lightweight yet strong and durable.
- Covering: Vinyl-coated polyester scrim, which is UV-protected, flame-retardant, and features RF welded waterproof seams.
- Additional Features: The materials are also treated with antimicrobial inhibitors to ensure long-lasting performance and hygiene.
- The hallway kit allows clients to interconnect their independent shelter systems together to form a larger complex of individual rooms. Doors can be inserted in these hallways for privacy or they can be left open to create a hallway between adjacent shelters.
- For clients with severe ambient weather conditions these hallways allow occupants free and easy access throughout the complex without ever having to leave the complex proper. This promotes a more comfortable working environment inside the complex, and allows staff the freedom to transfer between different sections of the complex without exposure to external temperature or weather environments.
Fit
The connection & lateral door is compatible with the MH20, MLH1950 and MLH1935 series tents.
Function
The hallway kit allows clients the flexibility to design their complex in such a way that maximizes staff performance and ultimately reduces operating costs by sharing of internal heating and/or cooling sources.


![[CSHETENM78I] TENT insul. (Design Shelter MLH1950) 78m2 2 doors 10 windows](/web/image/product.template/577875/image_256/%5BCSHETENM78I%5D%20TENT%20insul.%20%28Design%20Shelter%20MLH1950%29%2078m2%202%20doors%2010%20windows?unique=9b6b88d)
![[CSHETENMD5-] TENT insul. 2 doors 6 windows (Design Shelter MLH1935) 53m²](/web/image/product.template/561315/image_256/%5BCSHETENMD5-%5D%20TENT%20insul.%202%20doors%206%20windows%20%28Design%20Shelter%20MLH1935%29%2053m%C2%B2?unique=b574fcd)
![[CSHETENMD7-] TENT insul. (Design Shelter MLH1950) 78m², 1 door 4 windows](/web/image/product.template/549322/image_256/%5BCSHETENMD7-%5D%20TENT%20insul.%20%28Design%20Shelter%20MLH1950%29%2078m%C2%B2%2C%201%20door%204%20windows?unique=9b6b88d)
![[CSHETENMD76] TENT insul. (Design Shelter MLH1950) 78m², 2 doors 6 windows](/web/image/product.template/558970/image_256/%5BCSHETENMD76%5D%20TENT%20insul.%20%28Design%20Shelter%20MLH1950%29%2078m%C2%B2%2C%202%20doors%206%20windows?unique=9b6b88d)
![[CSHETENMD2-] TENT standard, insulated (Design Shelter MH20) 26 m²](/web/image/product.template/549302/image_256/%5BCSHETENMD2-%5D%20TENT%20standard%2C%20insulated%20%28Design%20Shelter%20MH20%29%2026%20m%C2%B2?unique=acb09ff)