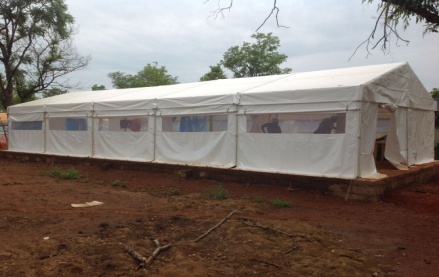MODULAR TENT base (WRG MPT6m) 6x9m, with windows, set
Valid Article
MODULAR TENT PARTS (WRG)
Definition
This modular lightweight aluminium foldable structure could be used as tent for a wide range of purposes.
It is also possible to replace its walls and roof with sandwich panels creating a more semi-permanent structure.
The structure is standard available with 6 metre span width, is extendable with sections of 3 metre and can be installed fast and easily.
Specifications
The tents are specifically developed for field hospitals. However the durability, modularity and straight walls make it fit for nearly any type of functionality (logistics, storage, office, housing, etc.).
Due to the modular features the tent can easily be extended or adapted in a later stage or be disassembled and relocated for other use and purposes.
KEY FEATURES:
- width: 6 m
- height side walls: 2.35m with or without windows
- height highest point (ridge): 3.3m
- high quality aluminium
- cleanable with chlorine or other detergent
- fire retarding B1
- UV resistance
- windload 0.5 kN/m2 (Tüv certified)
- damaged sections can easily be replaced
- modular expandable
- keder profile technique
- unique Vario-Nut feature allows the user to fixate shelves, medical instruments and other objects to the legs and roof beams of the tent, without the use of any tools
- PVC and aluminium guaranty over 15 years
Components
- The system consists of a standard aluminium frame and a series of components for walls, roof and floor made of PVC or insulated sandwich panels.
- Currently the tent option is standard available. For more information on the semi-permanent structure, contact your technical referent.
Technical specifications
Technical facts model MPT 6m
| profile | 83 x 47 mm |
| longest part | 3.30 m |
| fabric | high quality PVC 650 g/m2 B1 fire retarding UV resistance |
| windload | 0.5kN/m2 (TÜV Certified) |
Instructions for use
Certain aspects of the tent frame need to be taken into account before the installation of the PVC sheets:
- Make sure that all braces are installed and fixed along the side of the structure and at the connection column and roof beam
- Use the cables to make cross connections in the roof in order to stabilise the structure and to straighten it out
- Before installing the PVC sheets, the structure needs to be levelled and aligned as much as possible
- Make sure that columns are well fixed in the underground with the steel pegs or anchor bolts. (an average weight of 50 kg/m2 caused by upload forces during strong winds)
- It is highly advisable to level the area as much as possible and improve the soil prior to installation of the tent structures, moreover when the structure is planned to stay for a longer time
- However, slight height differences of the terrain can still be adapted with the adjustable column foots, but only in steps of 35 mm
Installation requirements
| manpower | time | remarks | |
| frame + PVC tent 15 m | 2 | 4 hours | preferably 4 persons |
MSF requirements
This structure is made in accordance with MSF specifications.


![[CSHETENHW6SR] (WRG modular, 6m) FRAME rear, aluminium, 3m](/web/image/product.template/573399/image_256/%5BCSHETENHW6SR%5D%20%28WRG%20modular%2C%206m%29%20FRAME%20rear%2C%20aluminium%2C%203m?unique=6b044c4)
![[PSAFBLAN32-] STRAY PROJECTILE PROTECTION MEMBRANE, 320x306cm + fixing](/web/image/product.template/558009/image_256/%5BPSAFBLAN32-%5D%20STRAY%20PROJECTILE%20PROTECTION%20MEMBRANE%2C%20320x306cm%20%2B%20fixing?unique=653df96)