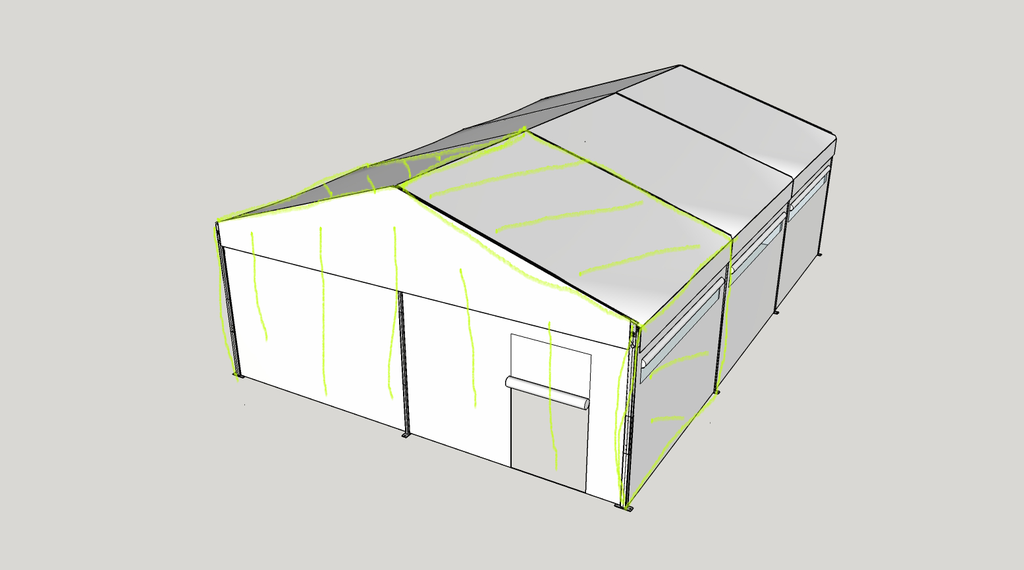(WRG modular, 6m) PVC COVER + MOUNTING MATERIALS frontal
Valid Article
(WRG modular tent) PVC COVER, Rear or Front, 3 walls,1 Roof
Form
This article is the cover for the rear (or front section of a WRG Modular tent. It covers one area of 3 meters and closes one gable side.
It has a roof, 2 side walls, 1 gable wall with a door.
There is no aluminium frame in this article.
Key features:
- 1 roof;
- 2 lateral side walls, with windows/mosquito nets;
- 1 gable wall;
- Height lateral side walls: 2.35 meters;
- Height roof ridge (highest point): 3.3 meters;
- Component material: PVC (standard) and insulated sandwich panels (optional);
- Easily cleanable with detergent, e.g. Chlorine;
- Fire retardant PVC: DIN 4102 B1;
- UV-resistant PVC;
- Wind load resistance: 0.5 kN/m2 (Certified by TÜV);
- Sections are easily replaceable, in case of e.g. damage;
- Modular expandable and swappable;
- Fixation to the frame by Keder profiles. In combination with its unique Vario-Nut feature, it allows the fixation of shelves, medical instruments and other objects to the legs and roof beams of the tent, without the use of any tools. Specific mounting materials included.
Minimum lifespan PVC and aluminium: At least 15 years.
Changed by - Catherine Coutoux nowFit
These 3 PVC Components fit into the end section of a WRG Modular tent.
Function
The function of this article is to cover the end frame of a WRG modular tent.
The WRG Modular tent is an expendable lightweight structure, usable for all kinds of purposes: the storage facility, staff housing, offices, schools, triage, and medical (e.g. patient wards, ER, Ebola clinic, cholera clinic and maternity clinic).
Standard available in 54 m2, 6x9m (width x length). Can also be modified smaller or larger in segments of 6x3m. In addition, wall-, roof and flooring segments are also customizable, and easily swappable for doors, ventilation openings, shade nets, or insulation with sandwich panels. If any modifications of the standards articles are wished, please contact your referent.


![[CSHETENHW60] MODULAR TENT base (WRG MPT6m) 6x9m, w/out windows, set](/web/image/product.template/549064/image_256/%5BCSHETENHW60%5D%20MODULAR%20TENT%20base%20%28WRG%20MPT6m%29%206x9m%2C%20w-out%20windows%2C%20set?unique=140cebc)