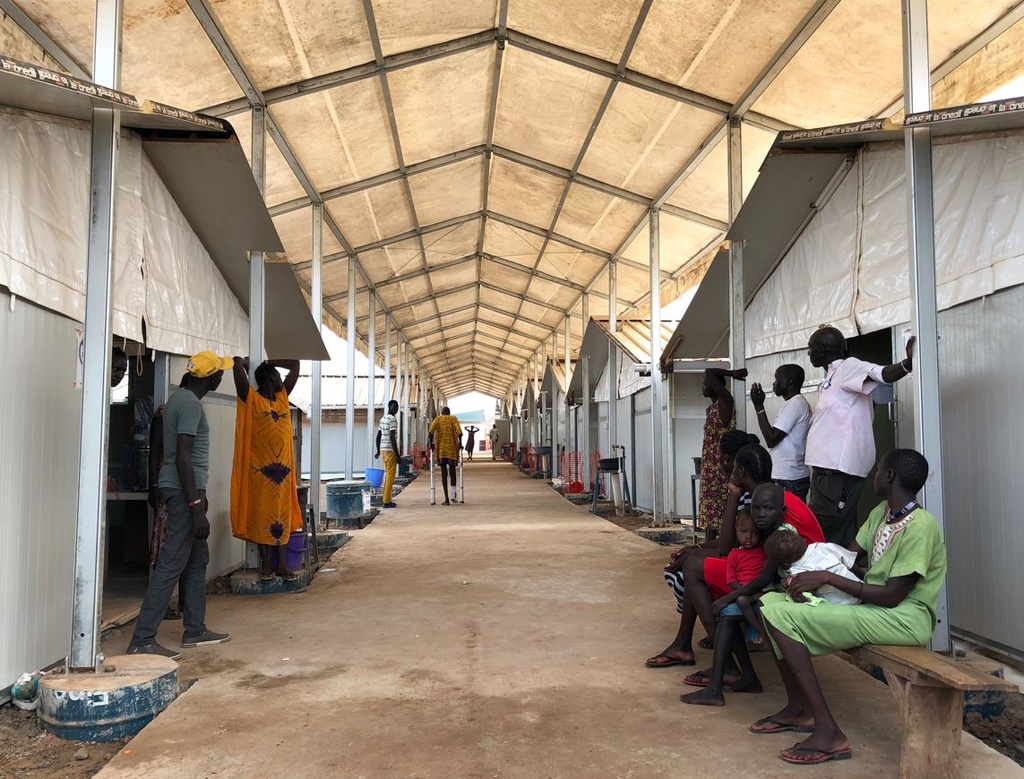(WRG modular) CORRIDOR BASE, 6x9m + overhang 1m
Valid Article
(WRG modular) CORRIDOR BASE, 6x9m + overhang 1m
Form
The corridor of 6 by 9 meters is specifically developed for field hospitals, to serve as covered walkway or waiting area. However, due to its durability and modularity it could be suitable for more.
Extending or adapting the corridor in a later stage is easily doable due to its modularity. This also includes disassembling and relocating for other use and purposes.
Key features:
- Length base: 9 meter (in three segment of 3m each);
- Width: 6 meter, 4 meter between columns and 1 meter overhang on both sides;
- Height side walls: 4,15 meter;
- Height roof ridge (highest point): 5 meter;
- Roofing material: PVC (standard) and insulated sandwich panels (optional);
- Frame material: High quality aluminum profiles & Stainless-steel connectors;
- Easily cleanable with detergent, e.g. Chlorine;
- Fire retardant PVC: DIN 4102 B1;
- UV resistant PVC;
- Wind load resistance: 0.5 kN/m2 (Certified by TÜV);
- Sections are easily replaceable, in case of e.g. damage;
- Modular expandable and swappable;
- Connectable with storage units, tents, containers and all other kind of structures with a maximum height of 3900 mm. Without any kind of adjustments needed;
- Fixation to frame by keder profiles. In combination with its unique Vario-Nut feature to allow fixation of various items to the legs and roof beams of the corridor, without the use of any tools.
- Minimum lifespan PVC and aluminum: at least 15 years.
Fit
Stand alone structure. Take the following into account, before installation:
- Make sure all braces are installed and fixed along the side of the frame, the connection column and roof beam;
- Use the steel cables to make cross connections in the roof, in order to stabilize and straighten the frame;
- Before installing the PVC sheets, level and align the frame as much as possible;
- Make sure the columns are fixated into the ground, with the steel pegs or anchor bolts (an average weight of 50 kg/m2 caused by upload forces during strong winds);
- It is highly advisable to level the area as much as possible and improve the soil prior to installation of the tent frame, especially when the structure is planned to stay for a longer time;
- Slight height differences of the terrain can still be adapted with the adjustable column foots, but only in steps of 35 mm.
Installation requirements:
- Time needed for installation: approx. 4 hours;
- Needed amount of workers: 4 persons (preferably).
Function
Modular expendable lightweight structure, can be used for a variety of purposes. Purposes in the medical field: covered walkway between wards and/or operation units, waiting area, etc.
Standard available in 54 m2, 6x9m (width x length). Can easily be modified smaller or larger in segments of 6x3m. Due to the standalone, self-supporting steel and aluminum frame (which can also be found in the modular structures) swapping roofing compartments or adding walls or flooring is all within the possibilities.


![[CSHETENHW60] MODULAR TENT base (WRG MPT6m) 6x9m, w/out windows, set](/web/image/product.template/549064/image_256/%5BCSHETENHW60%5D%20MODULAR%20TENT%20base%20%28WRG%20MPT6m%29%206x9m%2C%20w-out%20windows%2C%20set?unique=21958c7)